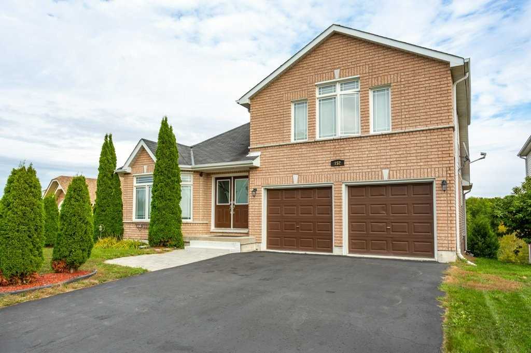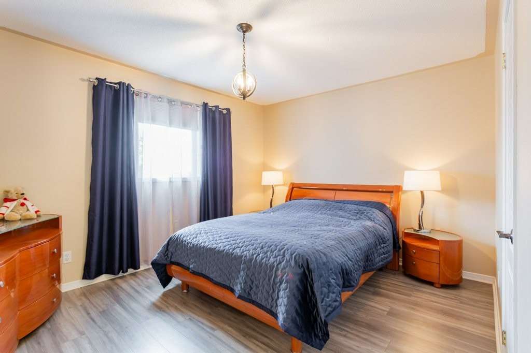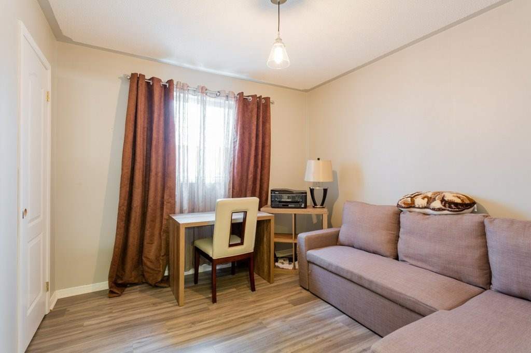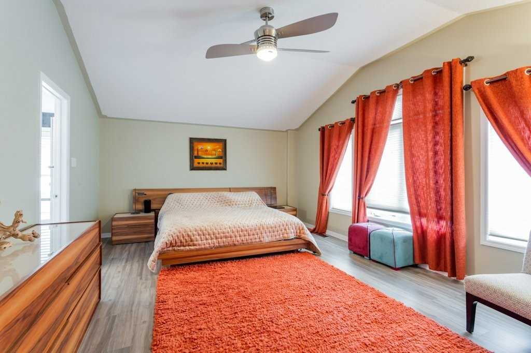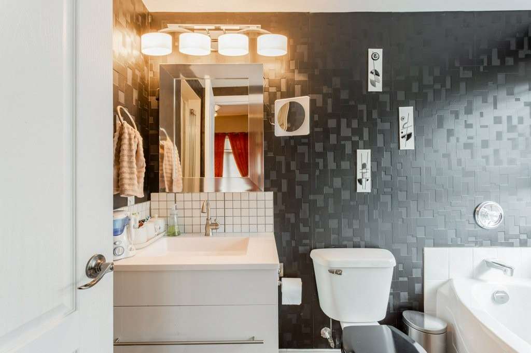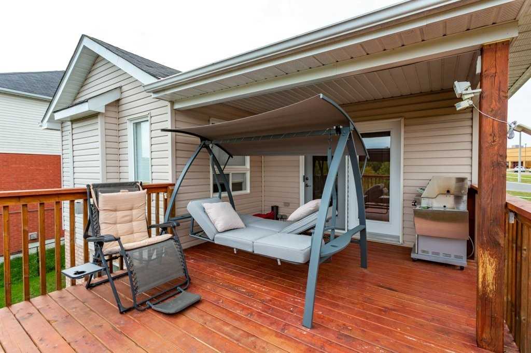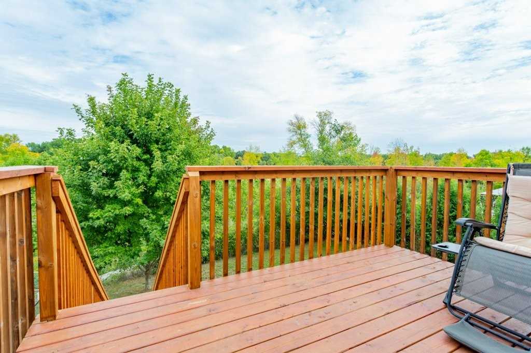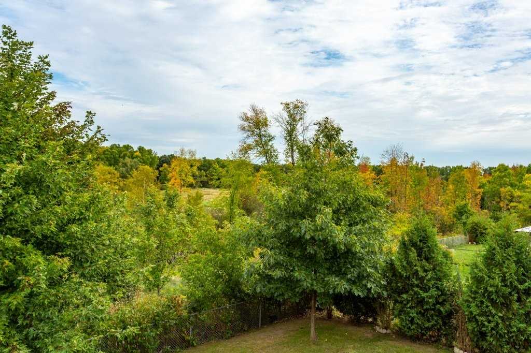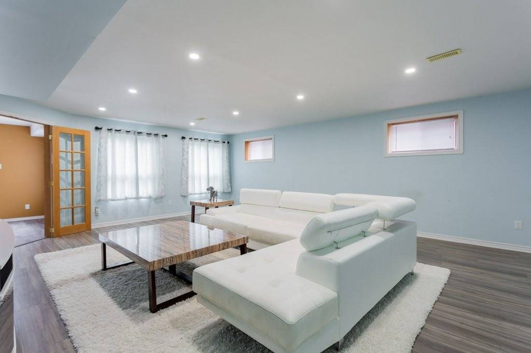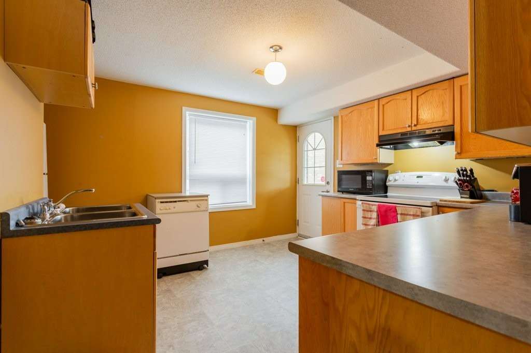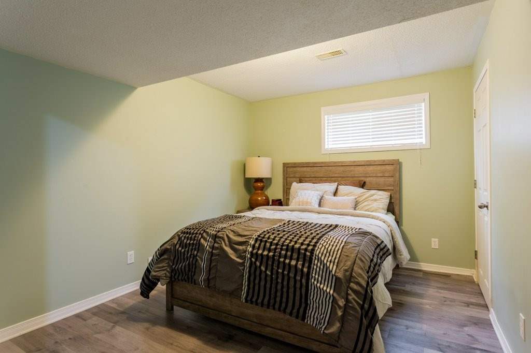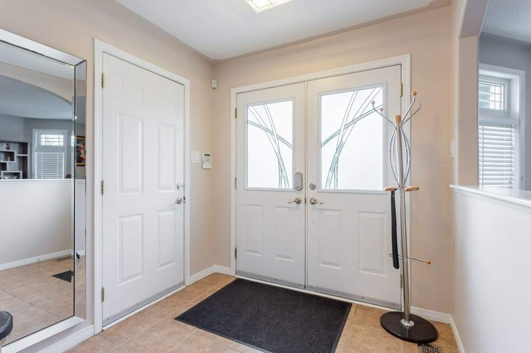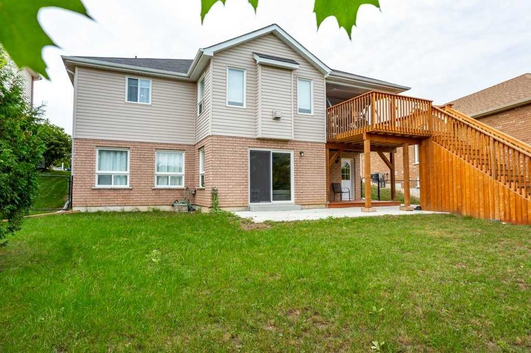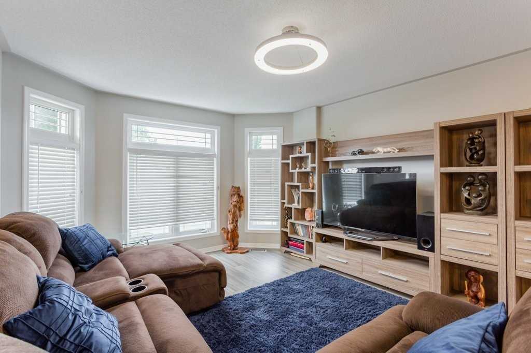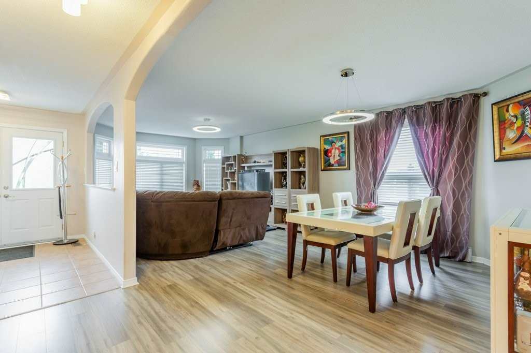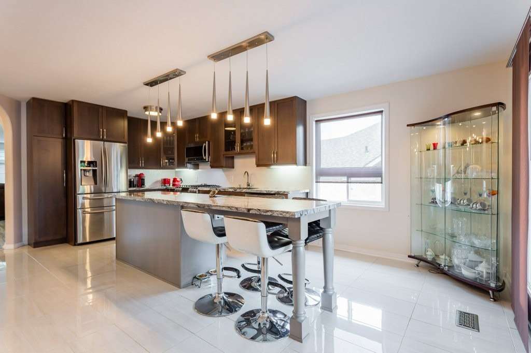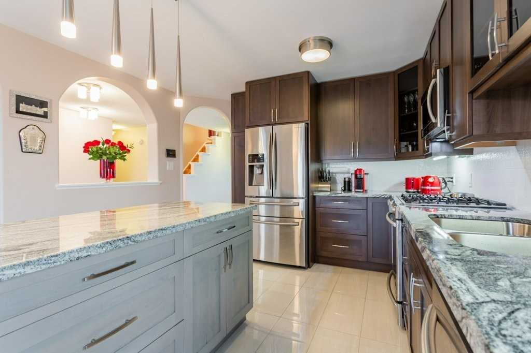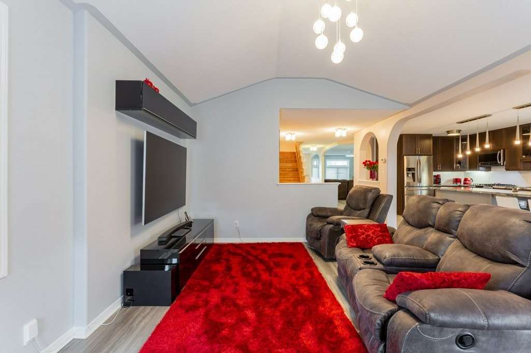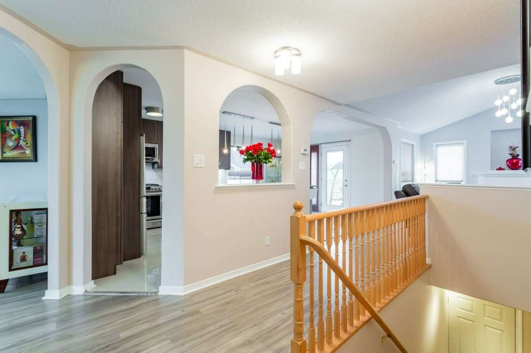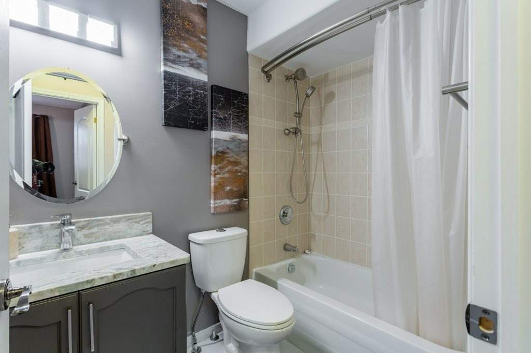Overview
| Price: |
$582,900 |
| Contract type: |
Sale |
| Type: |
Detached |
| Location: |
Peterborough, Ontario |
| Bathrooms: |
3 |
| Bedrooms: |
3 |
| Total Sq/Ft: |
N/A |
| Virtual tour: |
View virtual tour
|
| Open house: |
N/A |
Do Not Miss This Spacious Tastefully Renovated Bungaloft, Offering Open Concept Layout With Large Upscale Kitchen, Granite Counter Tops, Marble Flooring, Large Island, Quality Stainless Steel Appliances & Natural Gas Stove Making It Perfect For Entertaining Or Your Private Enjoyment. Enjoy The Privacy Of Your Own Master Loft With 4Pc On-Suite And Walkin Closet. The Walkout To Lrg Deck Overlooking Green Ravine Gives It A Feel Of Cottage In The City
General amenities
-
All Inclusive
-
Air conditioning
-
Balcony
-
Cable TV
-
Ensuite Laundry
-
Fireplace
-
Furnished
-
Garage
-
Heating
-
Hydro
-
Parking
-
Pets
Rooms
| Level |
Type |
Dimensions |
| Main |
Kitchen |
3.65m x 6.26m |
| Main |
Dining |
3.87m x 3.31m |
| Main |
Family |
3.72m x 5.28m |
| Main |
Living |
3.72m x 4.27m |
| Main |
2nd Br |
4.14m x 3.25m |
| Main |
3rd Br |
3.10m x 3.00m |
| 2nd |
Master |
5.84m x 4.11m |
| Bsmt |
Kitchen |
3.63m x 4.25m |
| Bsmt |
4th Br |
3.63m x 3.01m |
| Bsmt |
Rec |
5.58m x 6.77m |
Map

